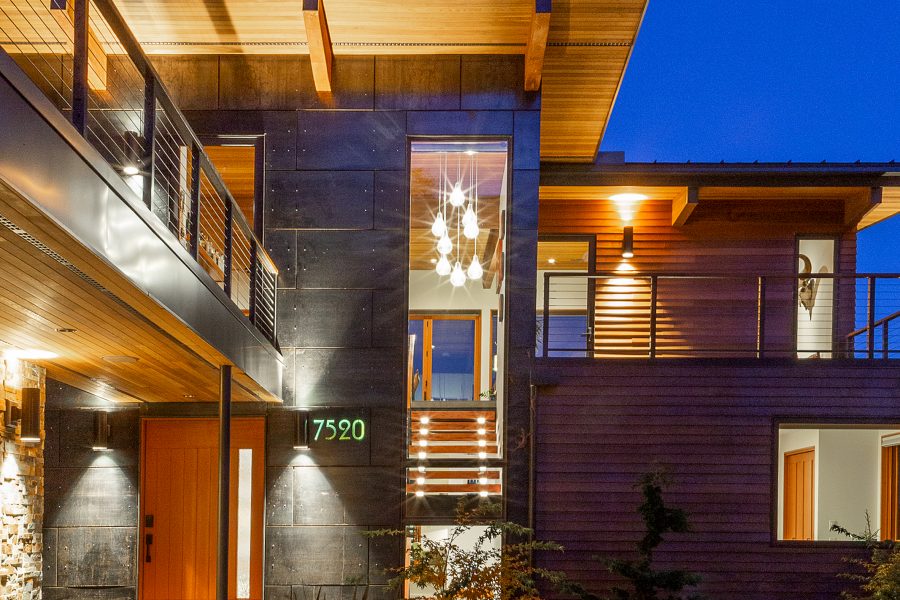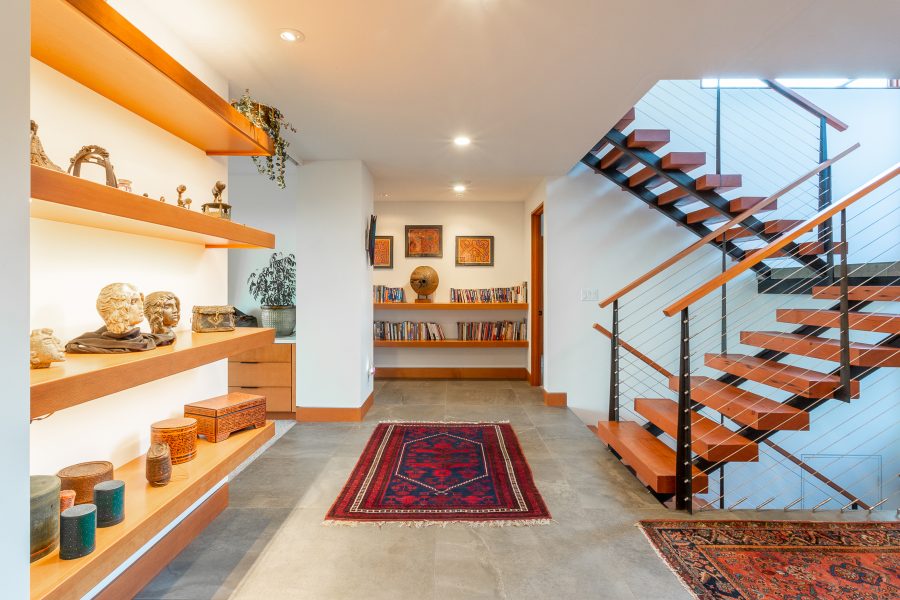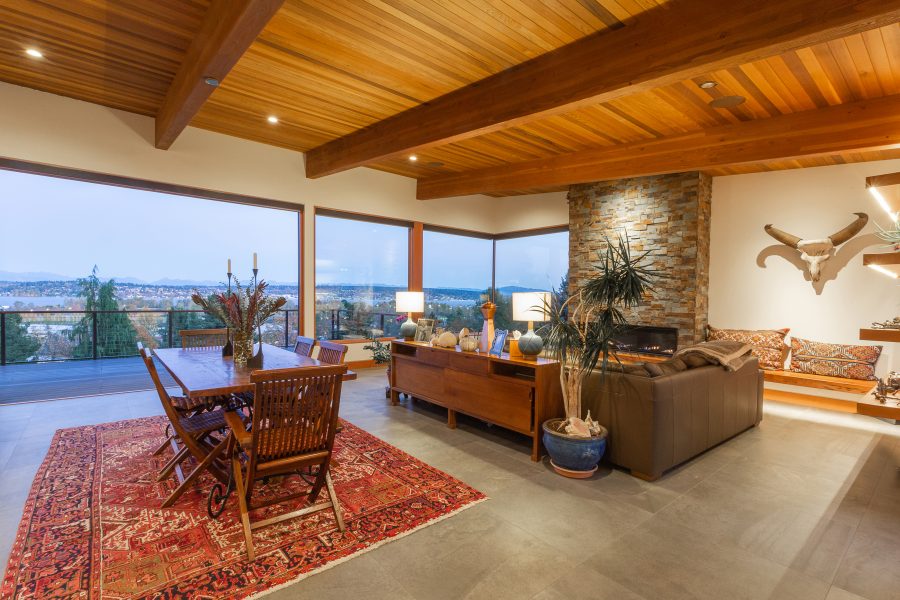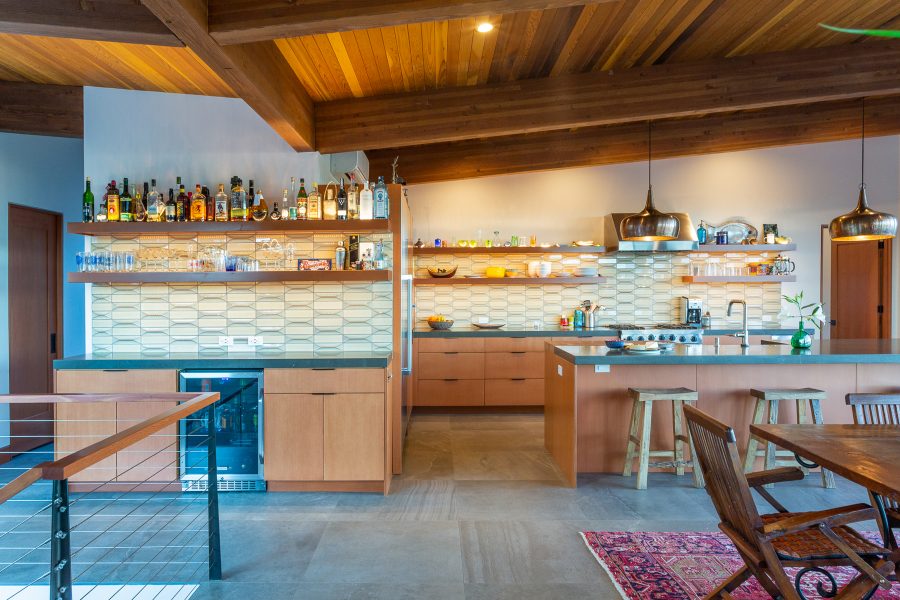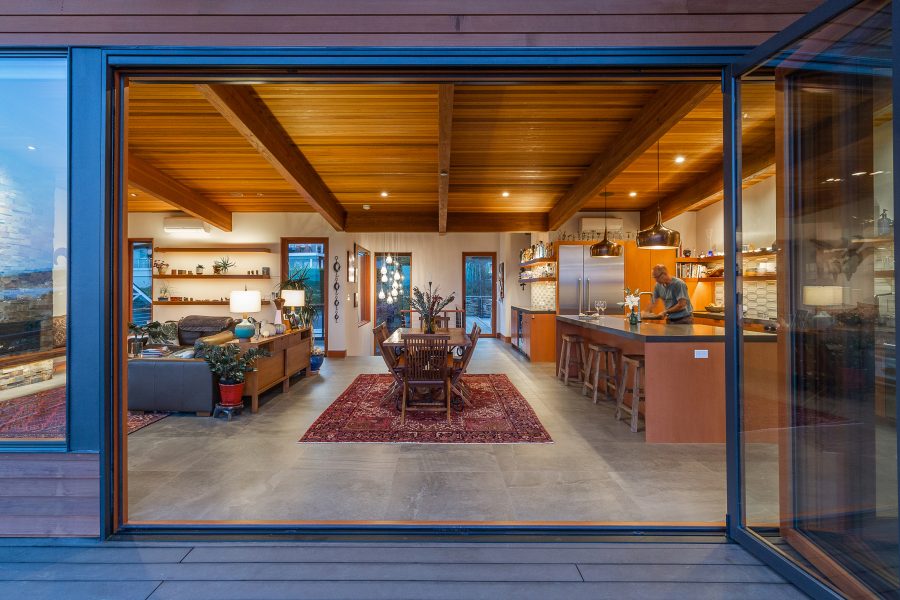While this project in Seattle’s View Ridge neighborhood was technically a remodel, we took the old house down to the foundation and built new from there. A top floor was added to better capitalize on the stunning views of Lake Washington, Mount Rainier, and the Cascades, and the various decks, green roofs, and fold-away doors create the indoor-outdoor living that the owners we striving for. The owners, who also acted as the general contractor for the project, were an integral part of the design process and brought many great ideas to the table. The finish choices, mixed with their wonderfully eclectic furniture and art, truly make this house one of a kind.
View Ridge Northwest Contemporary
View Project Details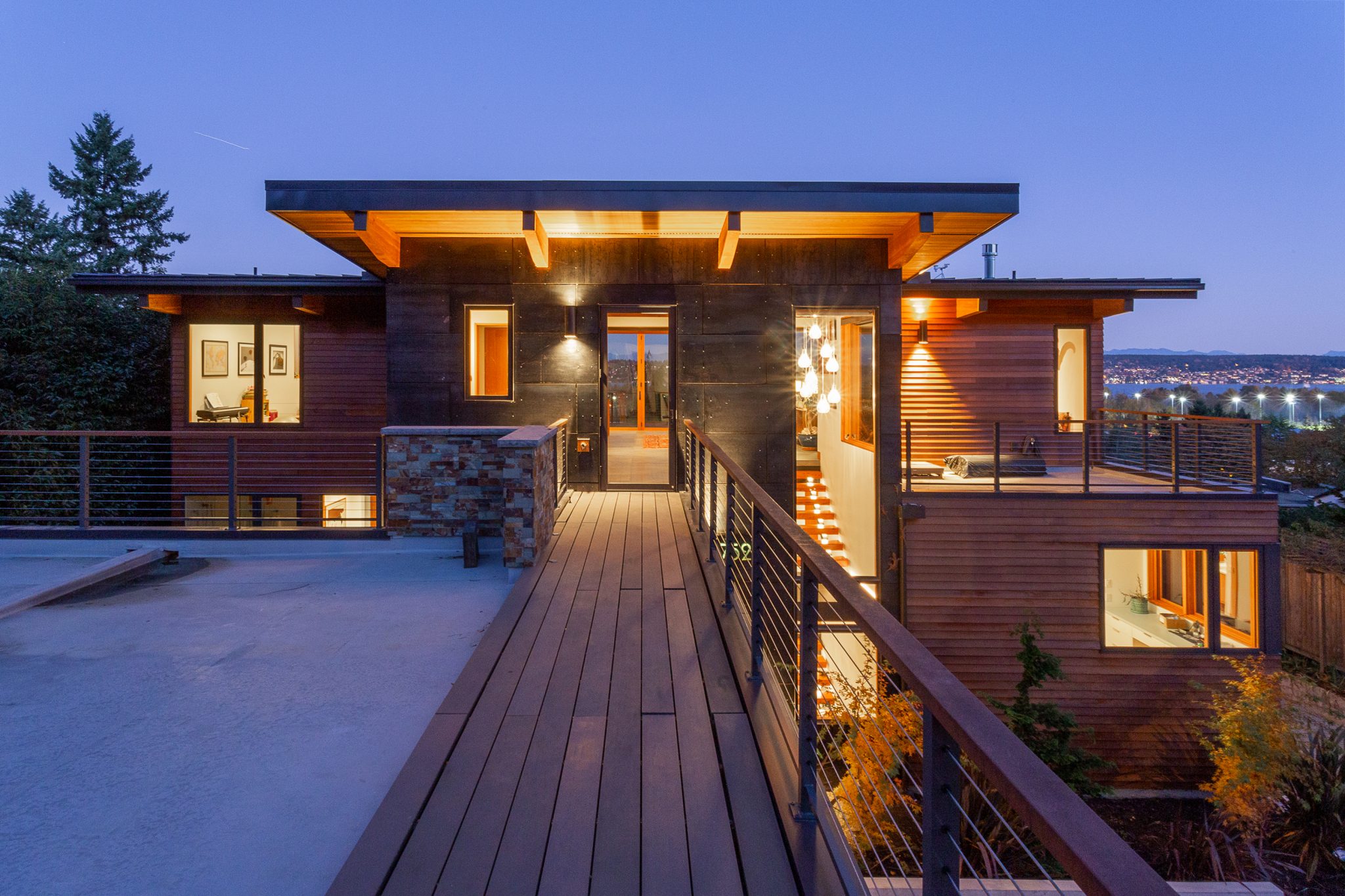
While this project in Seattle’s View Ridge neighborhood was technically a remodel, we took the old house down to the foundation and built new from there. A top floor was added to better capitalize on the stunning views of Lake Washington, Mount Rainier, and the Cascades, and the various decks, green roofs, and fold-away doors create the indoor-outdoor living that the owners we striving for. The owners, who also acted as the general contractor for the project, were an integral part of the design process and brought many great ideas to the table. The finish choices, mixed with their wonderfully eclectic furniture and art, truly make this house one of a kind.
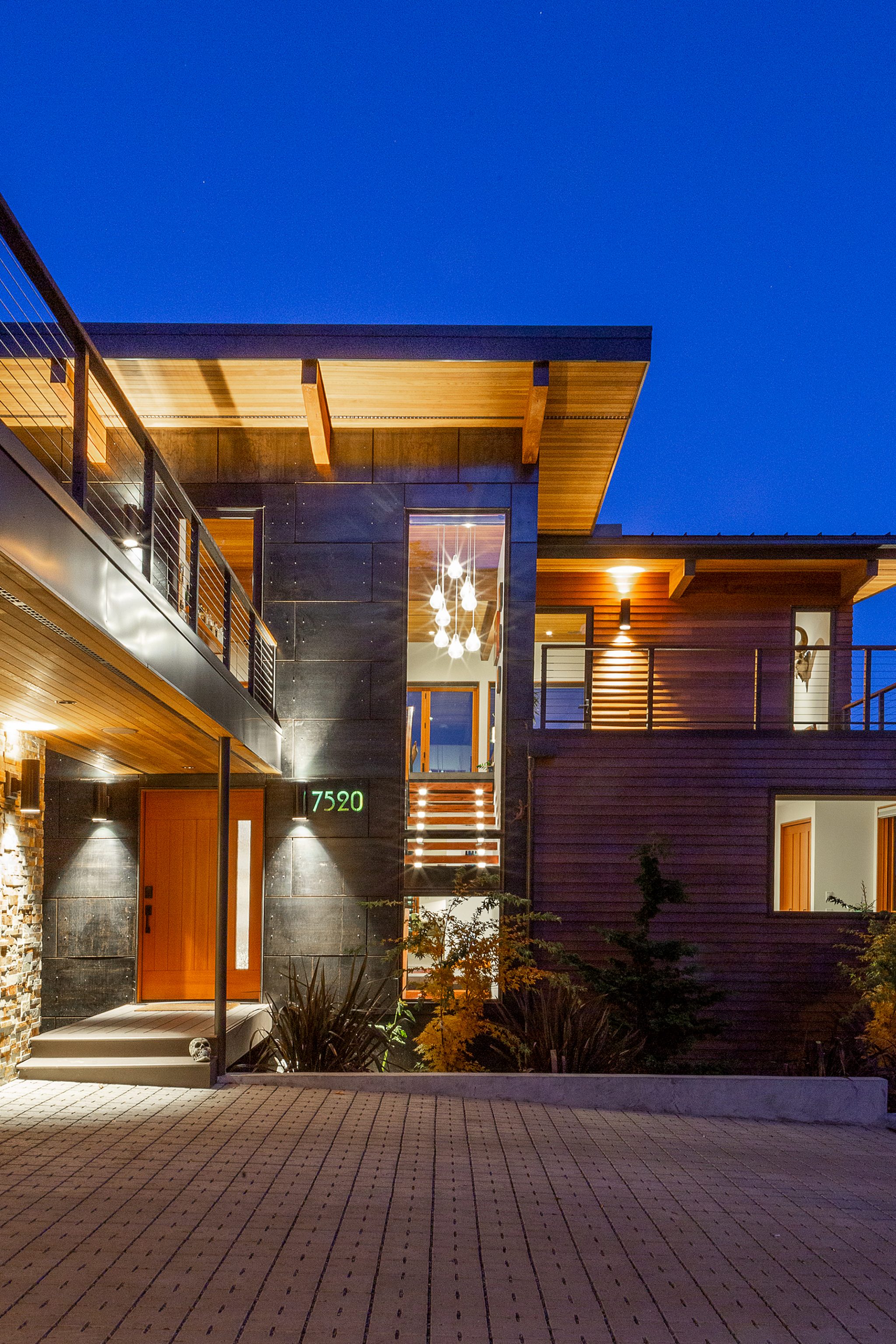
While this project in Seattle’s View Ridge neighborhood was technically a remodel, we took the old house down to the foundation and built new from there. A top floor was added to better capitalize on the stunning views of Lake Washington, Mount Rainier, and the Cascades, and the various decks, green roofs, and fold-away doors create the indoor-outdoor living that the owners we striving for. The owners, who also acted as the general contractor for the project, were an integral part of the design process and brought many great ideas to the table. The finish choices, mixed with their wonderfully eclectic furniture and art, truly make this house one of a kind.
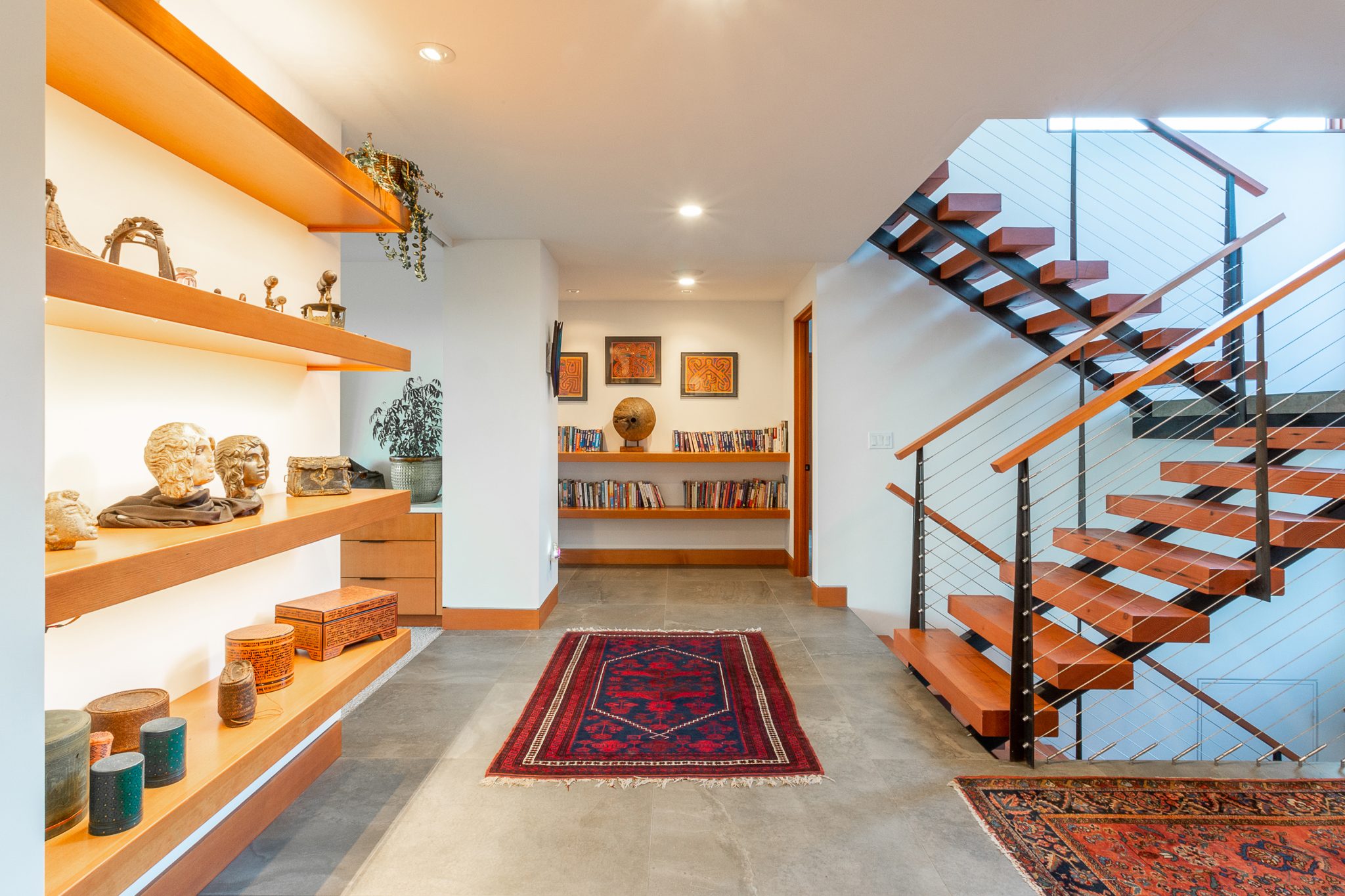
While this project in Seattle’s View Ridge neighborhood was technically a remodel, we took the old house down to the foundation and built new from there. A top floor was added to better capitalize on the stunning views of Lake Washington, Mount Rainier, and the Cascades, and the various decks, green roofs, and fold-away doors create the indoor-outdoor living that the owners we striving for. The owners, who also acted as the general contractor for the project, were an integral part of the design process and brought many great ideas to the table. The finish choices, mixed with their wonderfully eclectic furniture and art, truly make this house one of a kind.
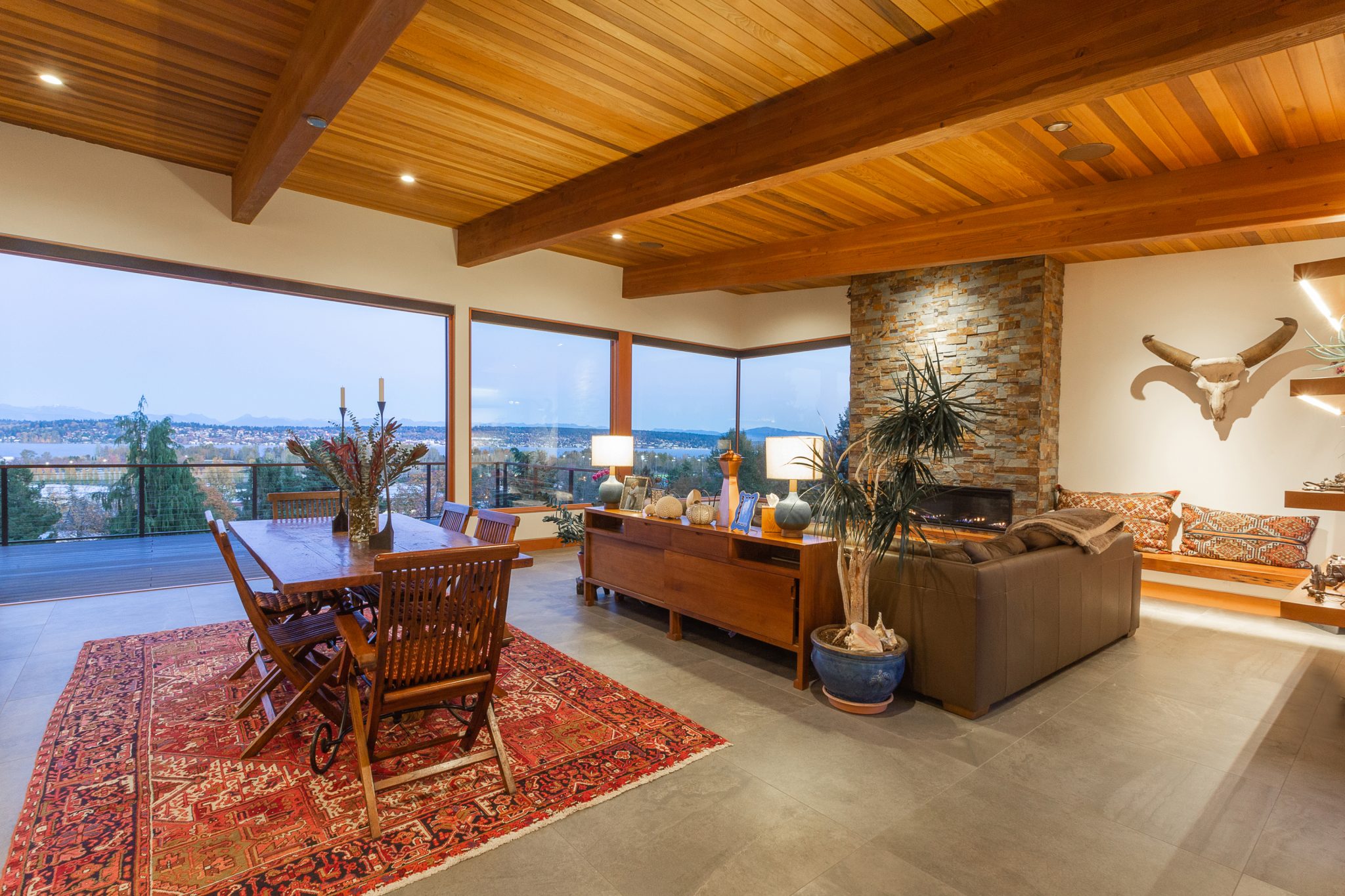
While this project in Seattle’s View Ridge neighborhood was technically a remodel, we took the old house down to the foundation and built new from there. A top floor was added to better capitalize on the stunning views of Lake Washington, Mount Rainier, and the Cascades, and the various decks, green roofs, and fold-away doors create the indoor-outdoor living that the owners we striving for. The owners, who also acted as the general contractor for the project, were an integral part of the design process and brought many great ideas to the table. The finish choices, mixed with their wonderfully eclectic furniture and art, truly make this house one of a kind.
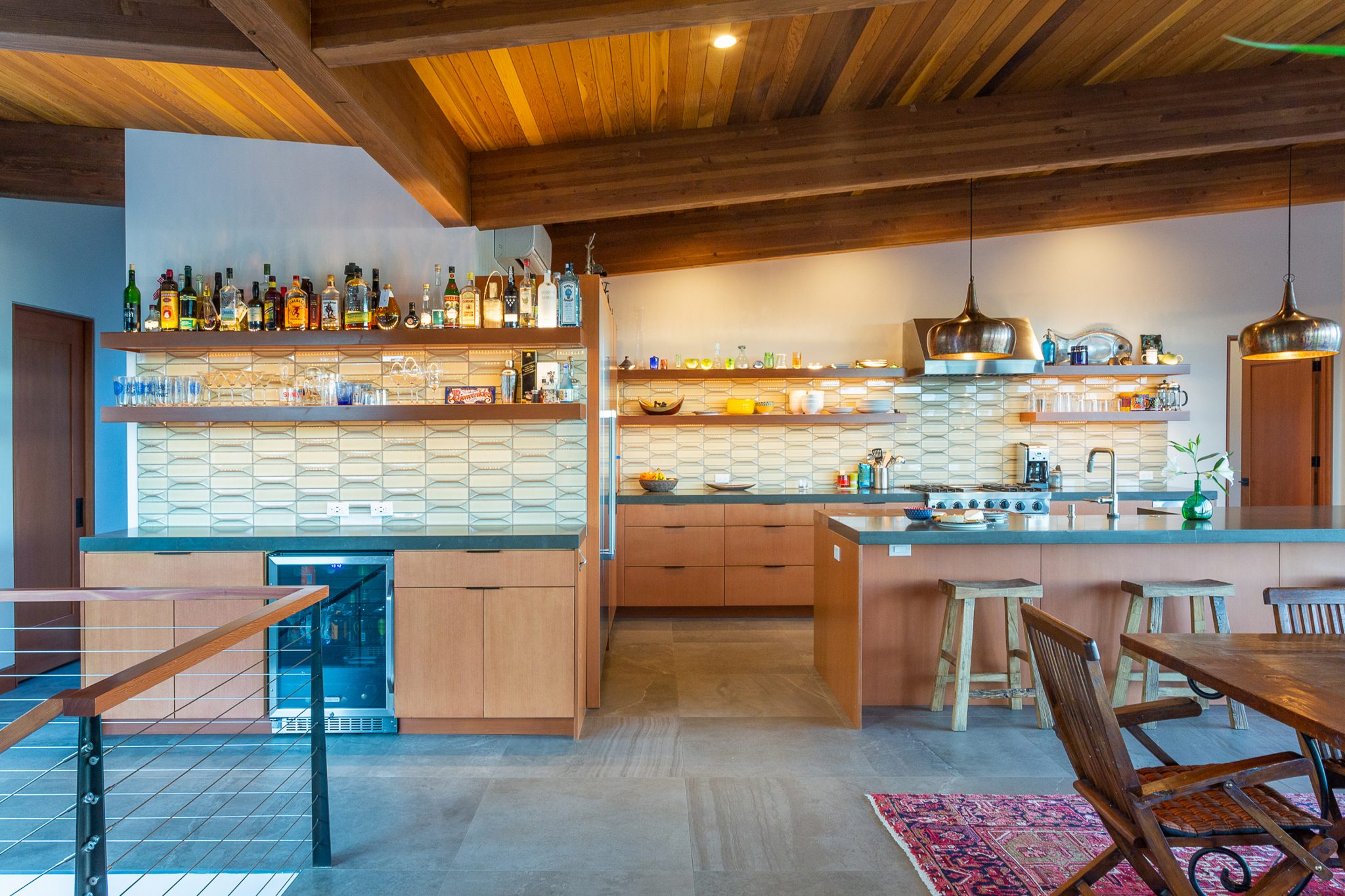
While this project in Seattle’s View Ridge neighborhood was technically a remodel, we took the old house down to the foundation and built new from there. A top floor was added to better capitalize on the stunning views of Lake Washington, Mount Rainier, and the Cascades, and the various decks, green roofs, and fold-away doors create the indoor-outdoor living that the owners we striving for. The owners, who also acted as the general contractor for the project, were an integral part of the design process and brought many great ideas to the table. The finish choices, mixed with their wonderfully eclectic furniture and art, truly make this house one of a kind.
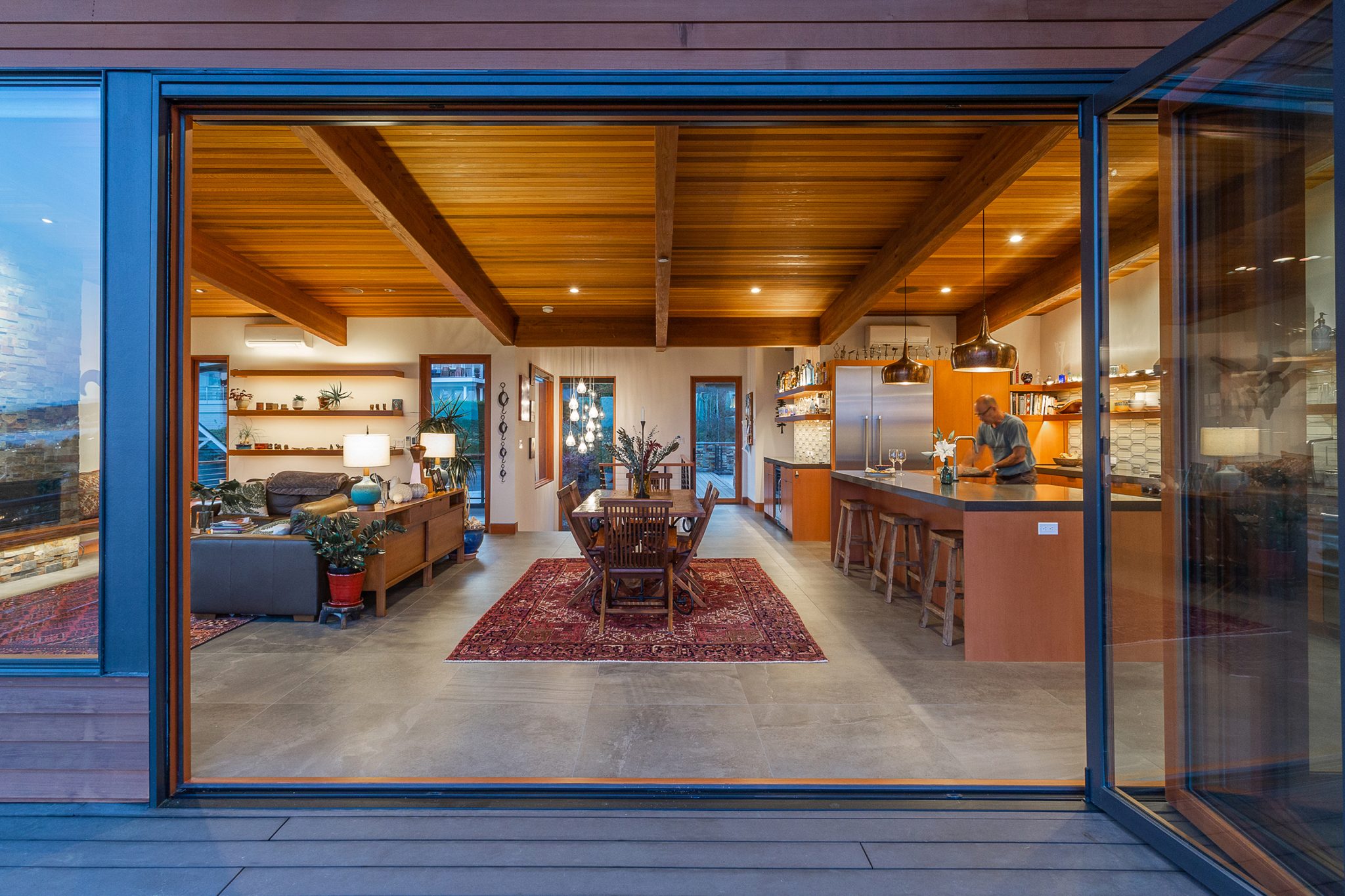
While this project in Seattle’s View Ridge neighborhood was technically a remodel, we took the old house down to the foundation and built new from there. A top floor was added to better capitalize on the stunning views of Lake Washington, Mount Rainier, and the Cascades, and the various decks, green roofs, and fold-away doors create the indoor-outdoor living that the owners we striving for. The owners, who also acted as the general contractor for the project, were an integral part of the design process and brought many great ideas to the table. The finish choices, mixed with their wonderfully eclectic furniture and art, truly make this house one of a kind.
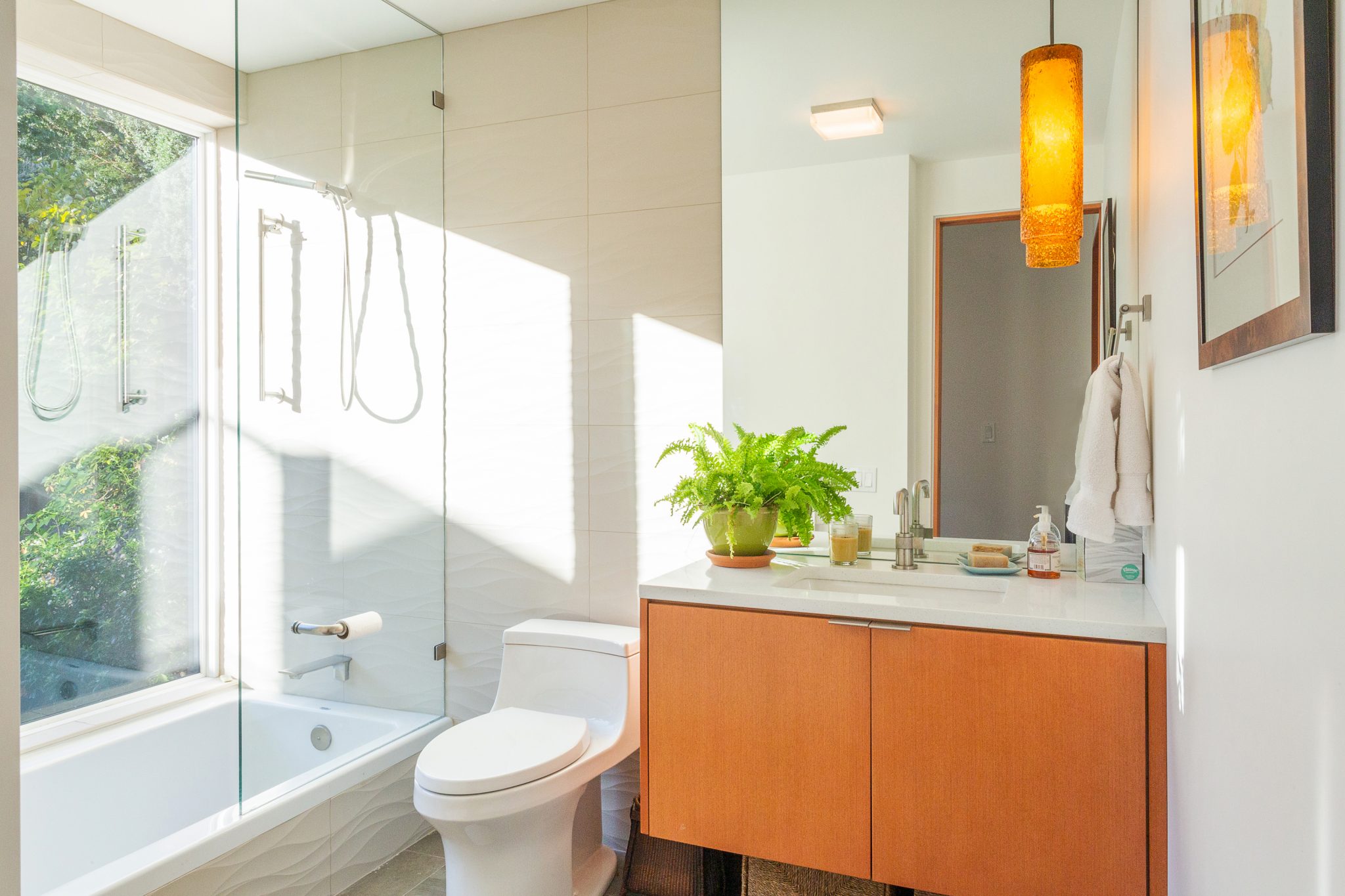
While this project in Seattle’s View Ridge neighborhood was technically a remodel, we took the old house down to the foundation and built new from there. A top floor was added to better capitalize on the stunning views of Lake Washington, Mount Rainier, and the Cascades, and the various decks, green roofs, and fold-away doors create the indoor-outdoor living that the owners we striving for. The owners, who also acted as the general contractor for the project, were an integral part of the design process and brought many great ideas to the table. The finish choices, mixed with their wonderfully eclectic furniture and art, truly make this house one of a kind.
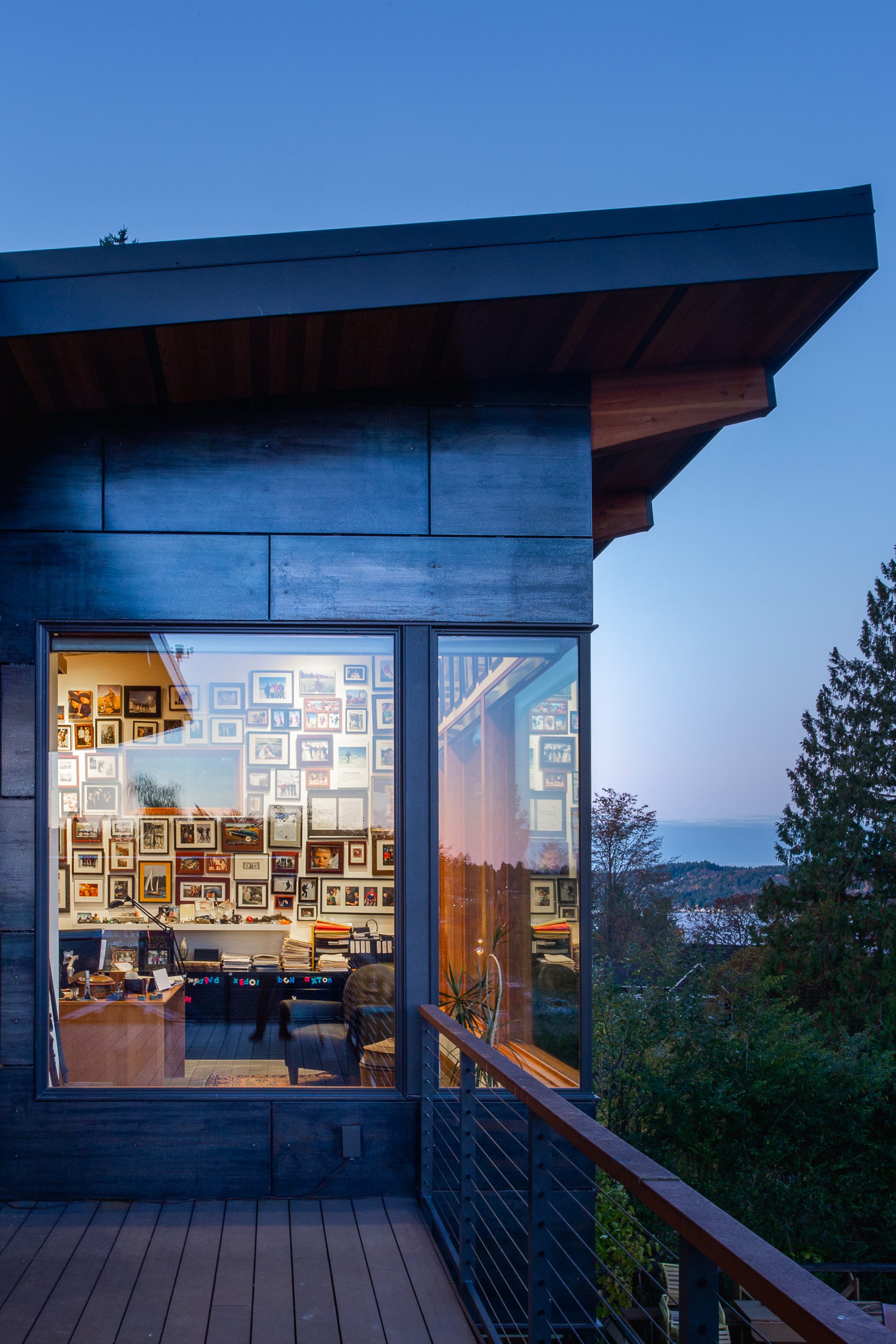
While this project in Seattle’s View Ridge neighborhood was technically a remodel, we took the old house down to the foundation and built new from there. A top floor was added to better capitalize on the stunning views of Lake Washington, Mount Rainier, and the Cascades, and the various decks, green roofs, and fold-away doors create the indoor-outdoor living that the owners we striving for. The owners, who also acted as the general contractor for the project, were an integral part of the design process and brought many great ideas to the table. The finish choices, mixed with their wonderfully eclectic furniture and art, truly make this house one of a kind.

