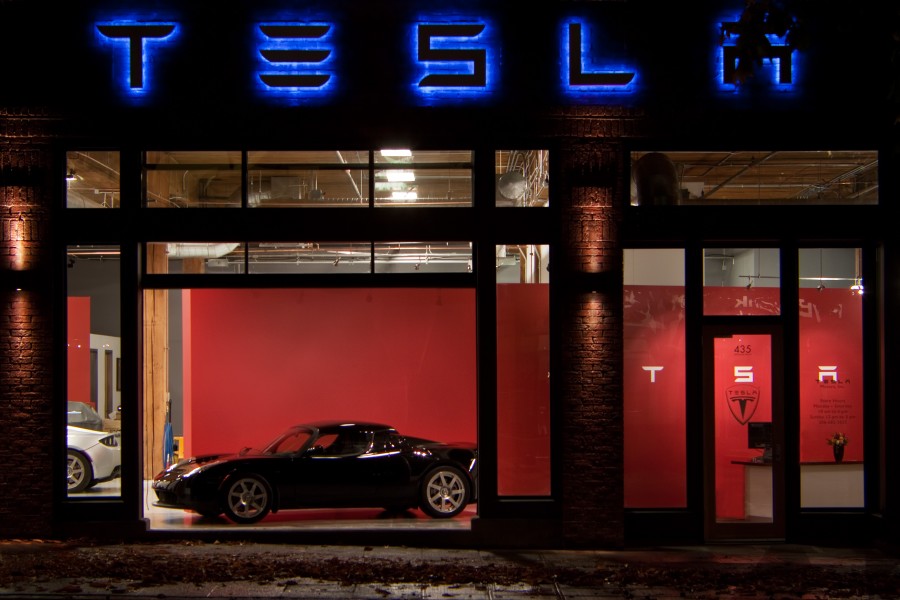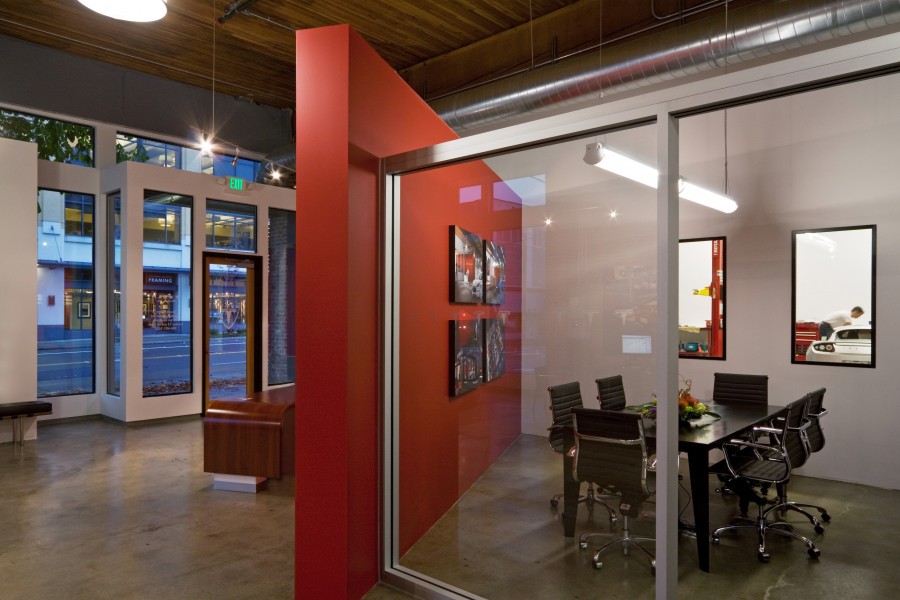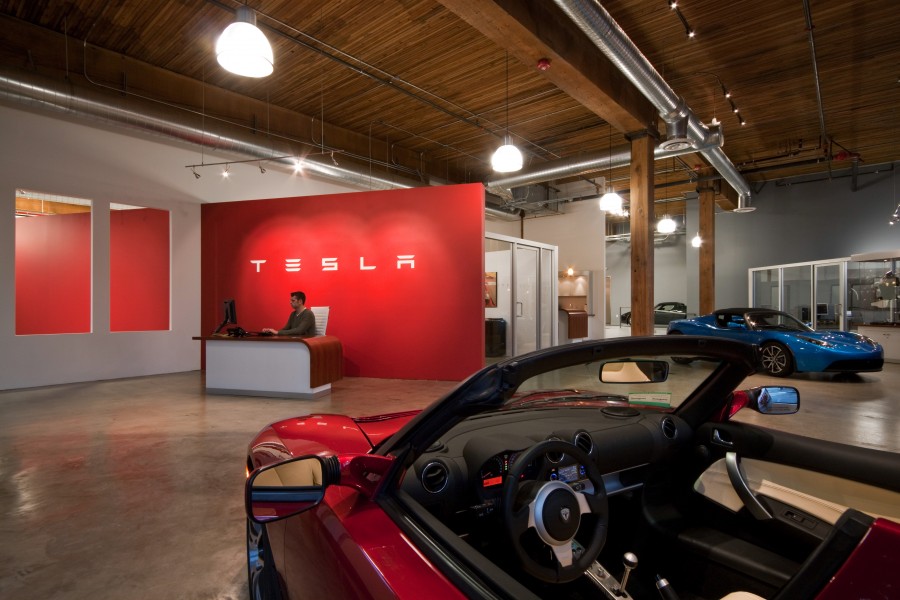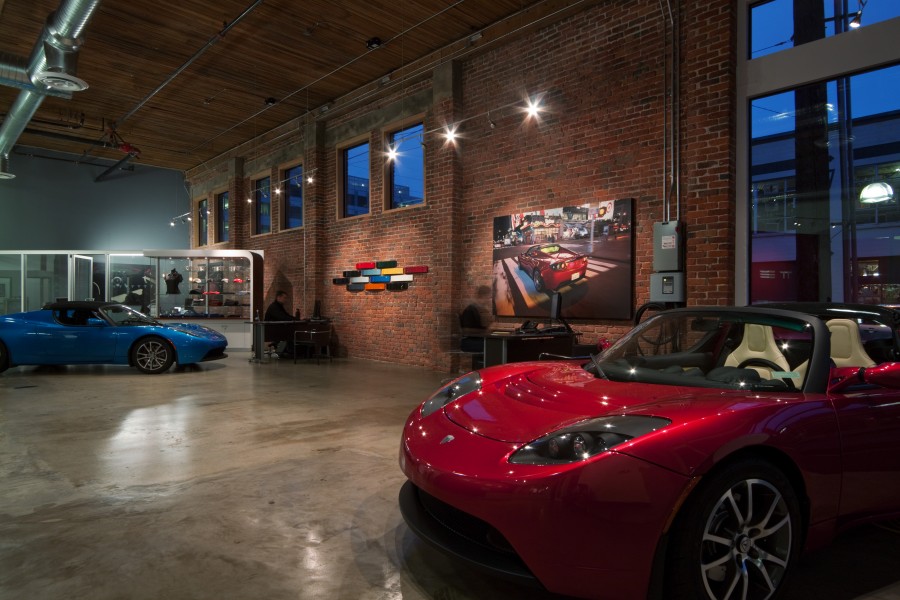This project consisted of the renovation and conversion of a 26,000sf building in the South Lake Union neighborhood that previously served as an auto repair garage (into a mixed-use building with offices and an apartment upstairs, and retail and restaurant spaces downstairs.) moreThe facade along Westlake was completely replaced with roll-up garage doors creating excellent display opportunities for the retail spaces, and make natural connections for pedestrians on the sidewalk. The heavy timber structure, cleaned and restored as a unique characteristic of the building, provides large areas of column-free space, creating opportunities for tenants with needs for large display areas, such as Tesla Motors, as well as allowing tenants the ability to freely build and manipulate their spaces. The timbers, combined with exposed lighting, ductwork, and concrete floors all lent themselves to a heavy industrial aesthetic. Special attention was given to celebrating the existing building – with material and detail choices that call attention to the beauty of the brick exterior, heavy timber interior and overall historic character of the building.less
Tesla Showroom
View Project Details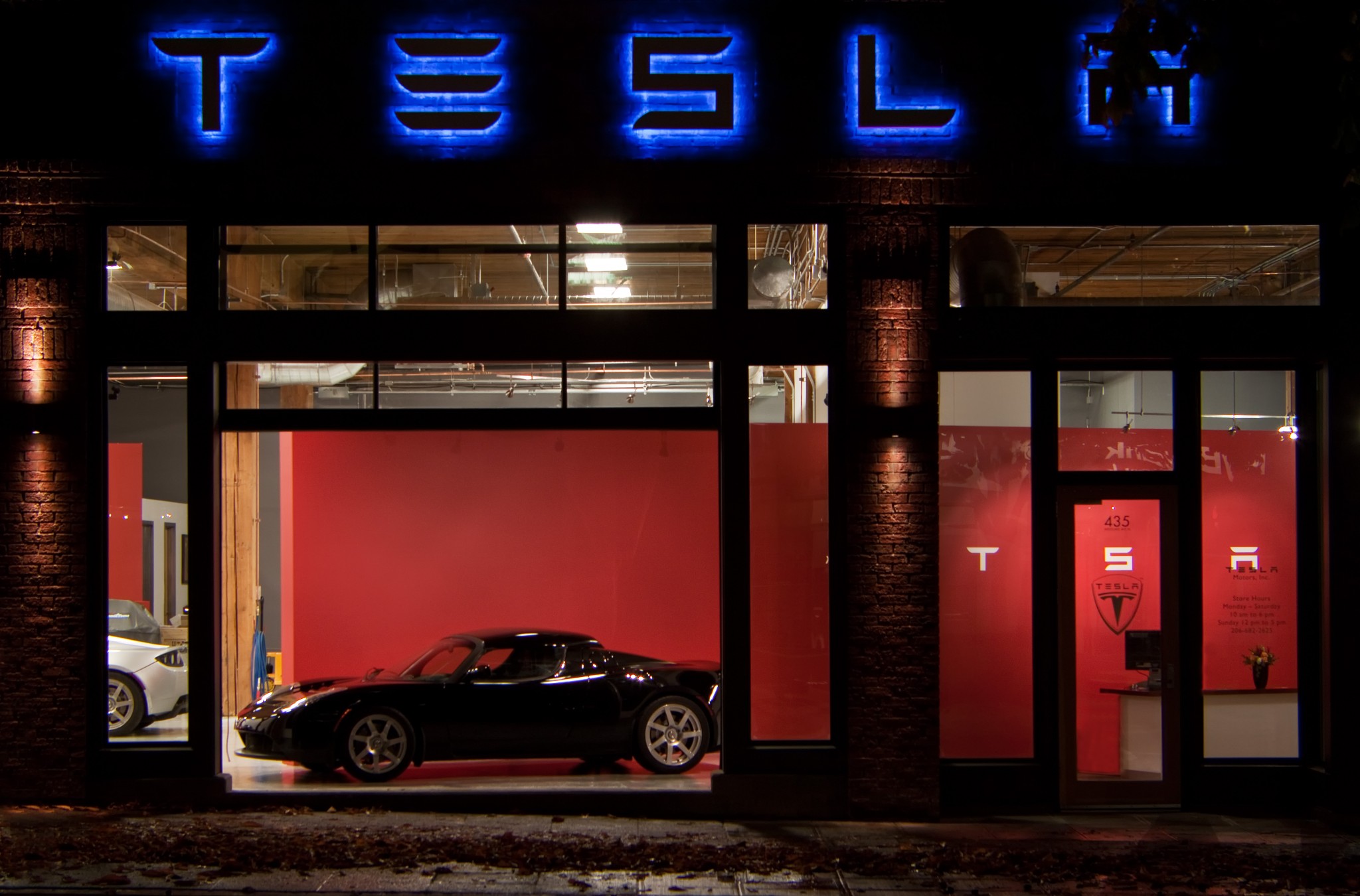
This project consisted of the renovation and conversion of a 26,000sf building in the South Lake Union neighborhood that previously served as an auto repair garage (into a mixed-use building with offices and an apartment upstairs, and retail and restaurant spaces downstairs.) moreThe facade along Westlake was completely replaced with roll-up garage doors creating excellent display opportunities for the retail spaces, and make natural connections for pedestrians on the sidewalk. The heavy timber structure, cleaned and restored as a unique characteristic of the building, provides large areas of column-free space, creating opportunities for tenants with needs for large display areas, such as Tesla Motors, as well as allowing tenants the ability to freely build and manipulate their spaces. The timbers, combined with exposed lighting, ductwork, and concrete floors all lent themselves to a heavy industrial aesthetic. Special attention was given to celebrating the existing building – with material and detail choices that call attention to the beauty of the brick exterior, heavy timber interior and overall historic character of the building.less
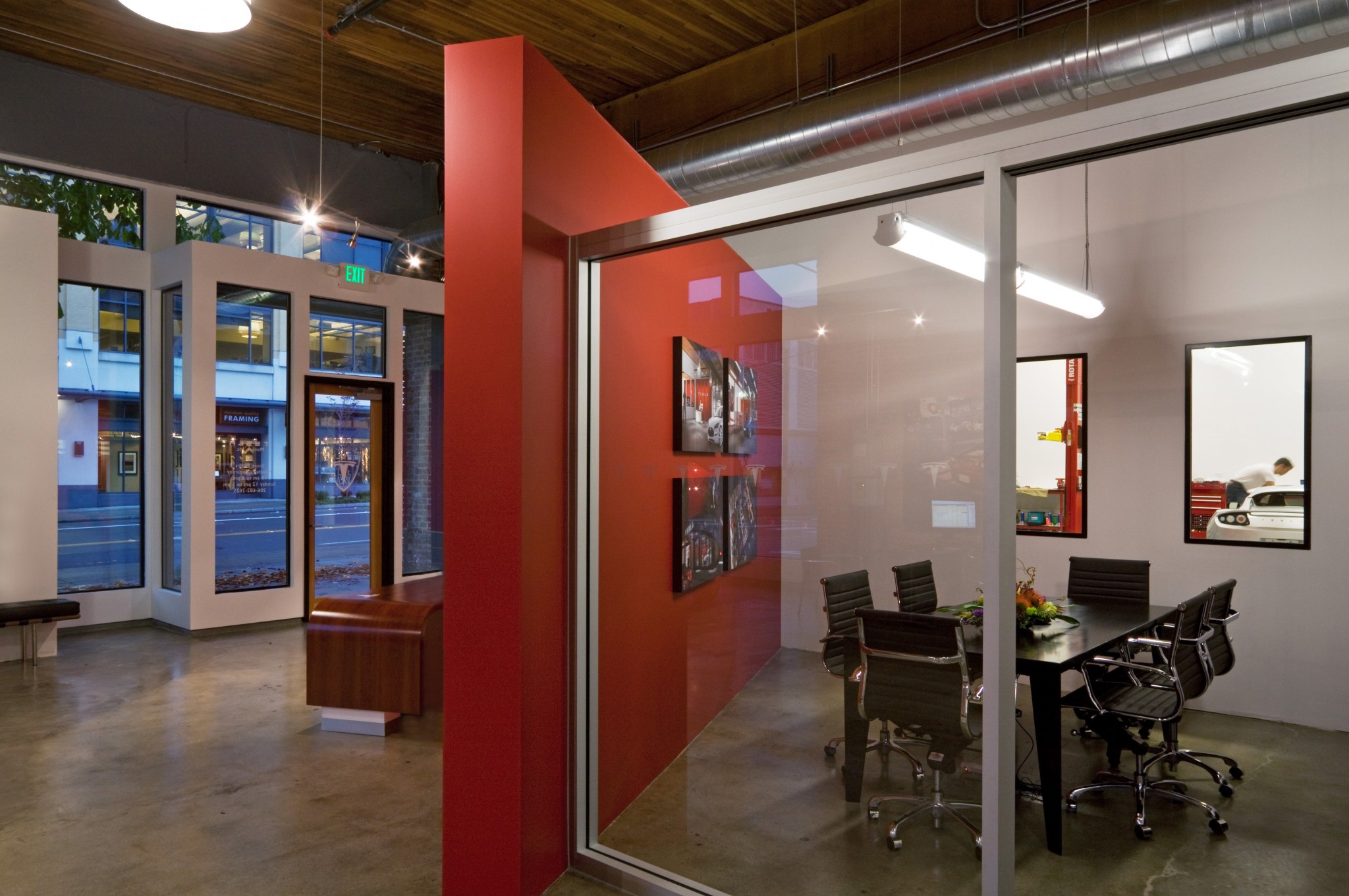
This project consisted of the renovation and conversion of a 26,000sf building in the South Lake Union neighborhood that previously served as an auto repair garage (into a mixed-use building with offices and an apartment upstairs, and retail and restaurant spaces downstairs.) moreThe facade along Westlake was completely replaced with roll-up garage doors creating excellent display opportunities for the retail spaces, and make natural connections for pedestrians on the sidewalk. The heavy timber structure, cleaned and restored as a unique characteristic of the building, provides large areas of column-free space, creating opportunities for tenants with needs for large display areas, such as Tesla Motors, as well as allowing tenants the ability to freely build and manipulate their spaces. The timbers, combined with exposed lighting, ductwork, and concrete floors all lent themselves to a heavy industrial aesthetic. Special attention was given to celebrating the existing building – with material and detail choices that call attention to the beauty of the brick exterior, heavy timber interior and overall historic character of the building.less
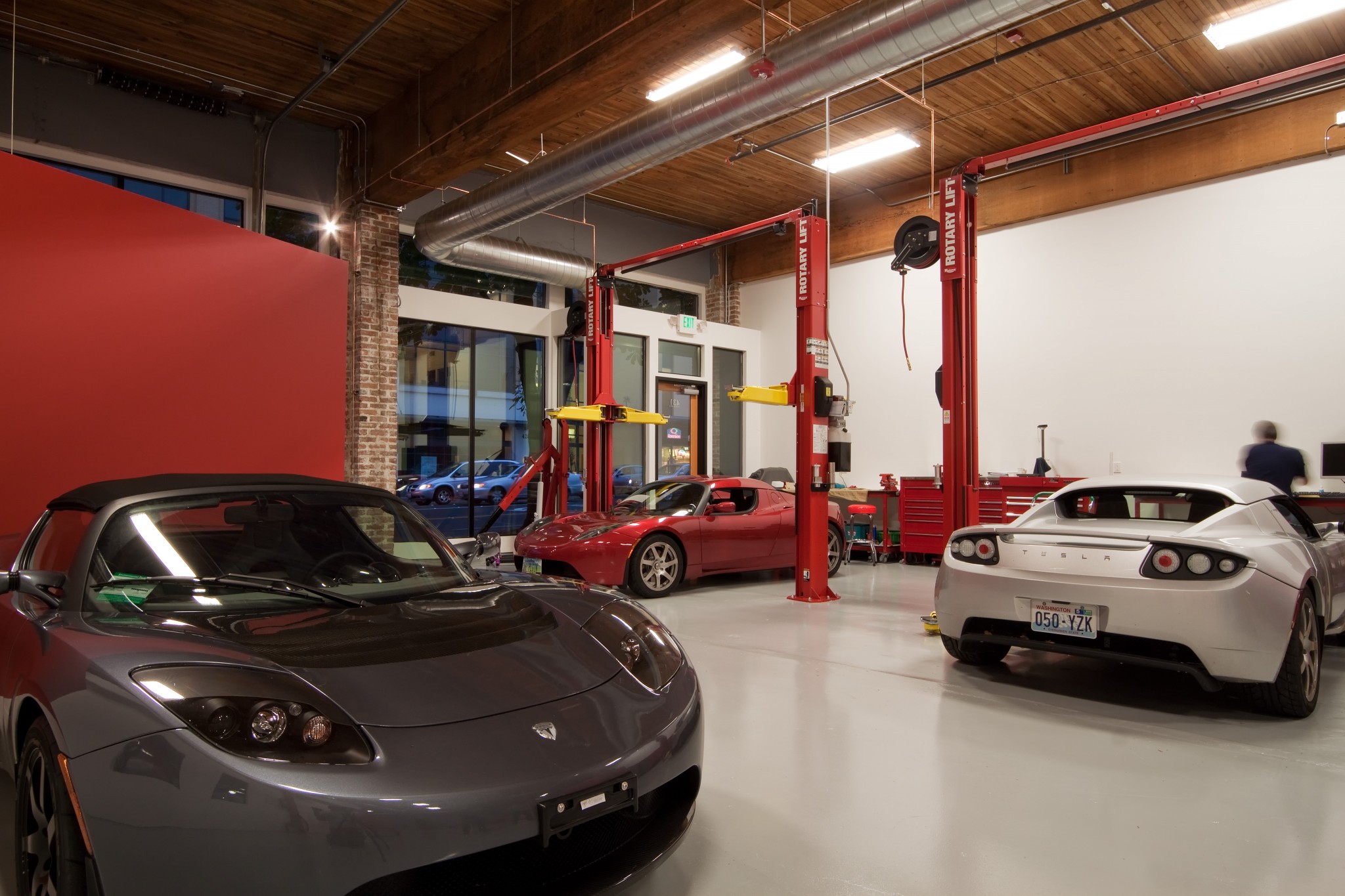
This project consisted of the renovation and conversion of a 26,000sf building in the South Lake Union neighborhood that previously served as an auto repair garage (into a mixed-use building with offices and an apartment upstairs, and retail and restaurant spaces downstairs.) moreThe facade along Westlake was completely replaced with roll-up garage doors creating excellent display opportunities for the retail spaces, and make natural connections for pedestrians on the sidewalk. The heavy timber structure, cleaned and restored as a unique characteristic of the building, provides large areas of column-free space, creating opportunities for tenants with needs for large display areas, such as Tesla Motors, as well as allowing tenants the ability to freely build and manipulate their spaces. The timbers, combined with exposed lighting, ductwork, and concrete floors all lent themselves to a heavy industrial aesthetic. Special attention was given to celebrating the existing building – with material and detail choices that call attention to the beauty of the brick exterior, heavy timber interior and overall historic character of the building.less
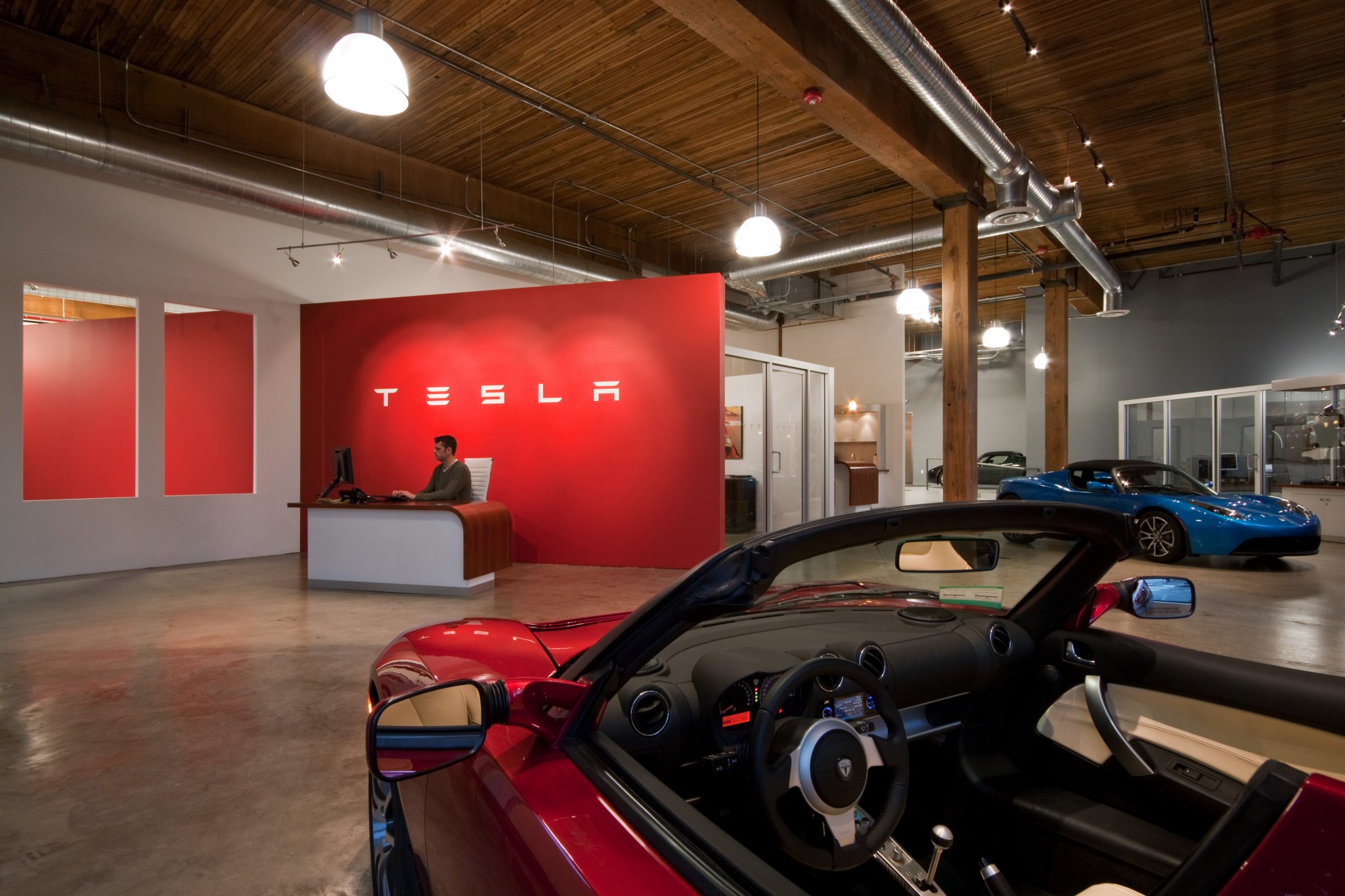
This project consisted of the renovation and conversion of a 26,000sf building in the South Lake Union neighborhood that previously served as an auto repair garage (into a mixed-use building with offices and an apartment upstairs, and retail and restaurant spaces downstairs.) moreThe facade along Westlake was completely replaced with roll-up garage doors creating excellent display opportunities for the retail spaces, and make natural connections for pedestrians on the sidewalk. The heavy timber structure, cleaned and restored as a unique characteristic of the building, provides large areas of column-free space, creating opportunities for tenants with needs for large display areas, such as Tesla Motors, as well as allowing tenants the ability to freely build and manipulate their spaces. The timbers, combined with exposed lighting, ductwork, and concrete floors all lent themselves to a heavy industrial aesthetic. Special attention was given to celebrating the existing building – with material and detail choices that call attention to the beauty of the brick exterior, heavy timber interior and overall historic character of the building.less
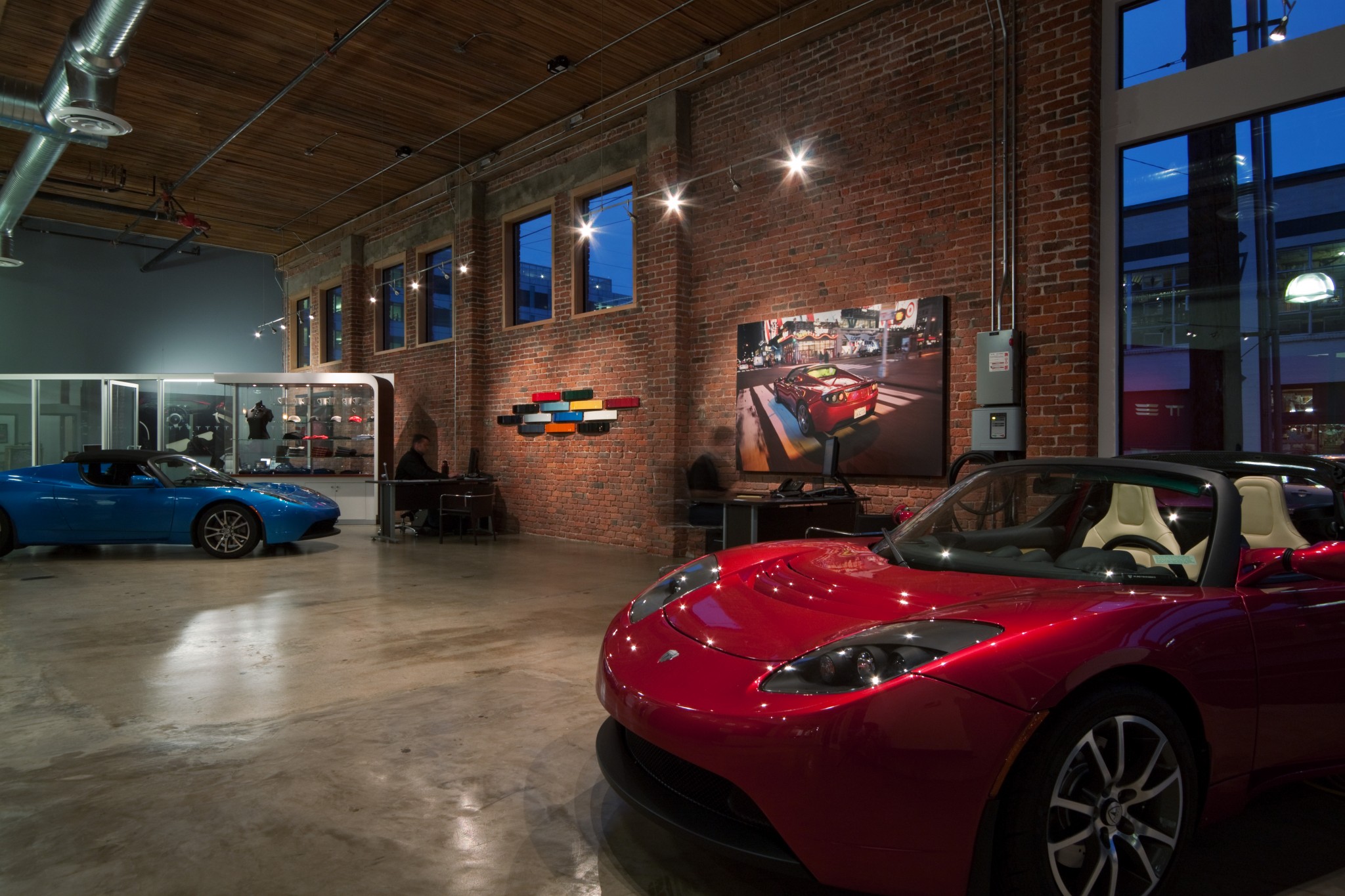
This project consisted of the renovation and conversion of a 26,000sf building in the South Lake Union neighborhood that previously served as an auto repair garage (into a mixed-use building with offices and an apartment upstairs, and retail and restaurant spaces downstairs.) moreThe facade along Westlake was completely replaced with roll-up garage doors creating excellent display opportunities for the retail spaces, and make natural connections for pedestrians on the sidewalk. The heavy timber structure, cleaned and restored as a unique characteristic of the building, provides large areas of column-free space, creating opportunities for tenants with needs for large display areas, such as Tesla Motors, as well as allowing tenants the ability to freely build and manipulate their spaces. The timbers, combined with exposed lighting, ductwork, and concrete floors all lent themselves to a heavy industrial aesthetic. Special attention was given to celebrating the existing building – with material and detail choices that call attention to the beauty of the brick exterior, heavy timber interior and overall historic character of the building.less
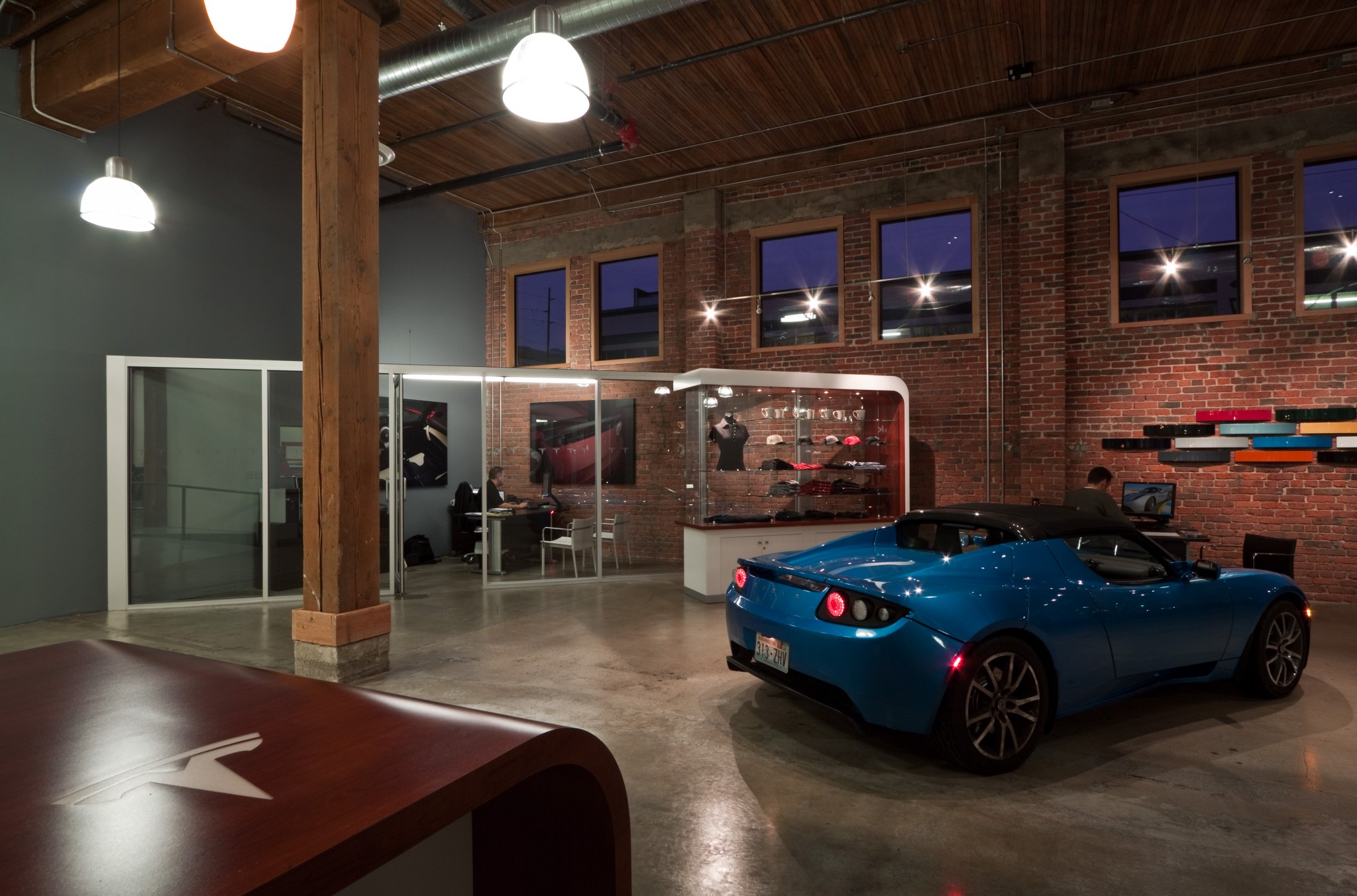
This project consisted of the renovation and conversion of a 26,000sf building in the South Lake Union neighborhood that previously served as an auto repair garage (into a mixed-use building with offices and an apartment upstairs, and retail and restaurant spaces downstairs.) moreThe facade along Westlake was completely replaced with roll-up garage doors creating excellent display opportunities for the retail spaces, and make natural connections for pedestrians on the sidewalk. The heavy timber structure, cleaned and restored as a unique characteristic of the building, provides large areas of column-free space, creating opportunities for tenants with needs for large display areas, such as Tesla Motors, as well as allowing tenants the ability to freely build and manipulate their spaces. The timbers, combined with exposed lighting, ductwork, and concrete floors all lent themselves to a heavy industrial aesthetic. Special attention was given to celebrating the existing building – with material and detail choices that call attention to the beauty of the brick exterior, heavy timber interior and overall historic character of the building.less
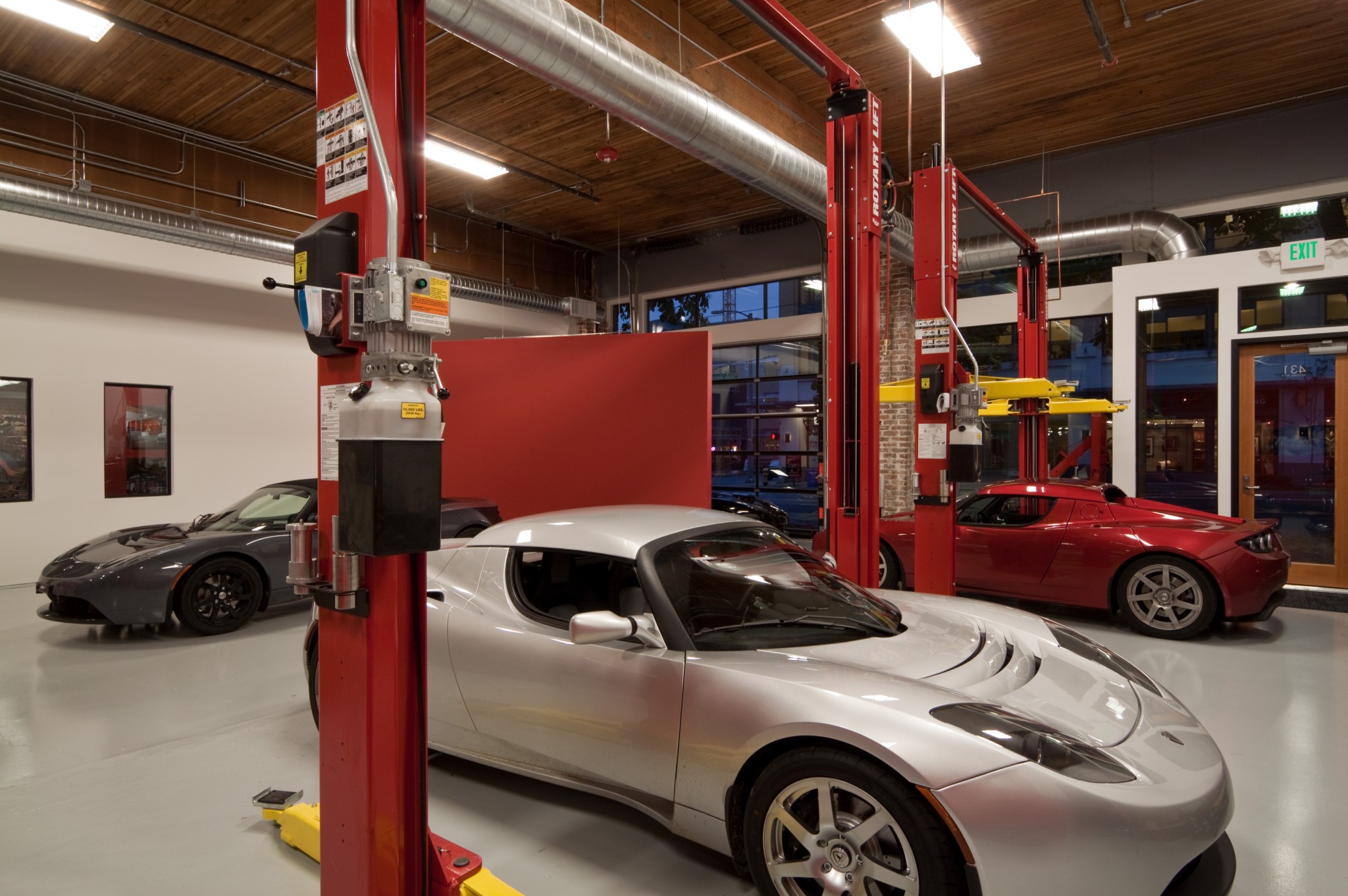
This project consisted of the renovation and conversion of a 26,000sf building in the South Lake Union neighborhood that previously served as an auto repair garage (into a mixed-use building with offices and an apartment upstairs, and retail and restaurant spaces downstairs.) moreThe facade along Westlake was completely replaced with roll-up garage doors creating excellent display opportunities for the retail spaces, and make natural connections for pedestrians on the sidewalk. The heavy timber structure, cleaned and restored as a unique characteristic of the building, provides large areas of column-free space, creating opportunities for tenants with needs for large display areas, such as Tesla Motors, as well as allowing tenants the ability to freely build and manipulate their spaces. The timbers, combined with exposed lighting, ductwork, and concrete floors all lent themselves to a heavy industrial aesthetic. Special attention was given to celebrating the existing building – with material and detail choices that call attention to the beauty of the brick exterior, heavy timber interior and overall historic character of the building.less
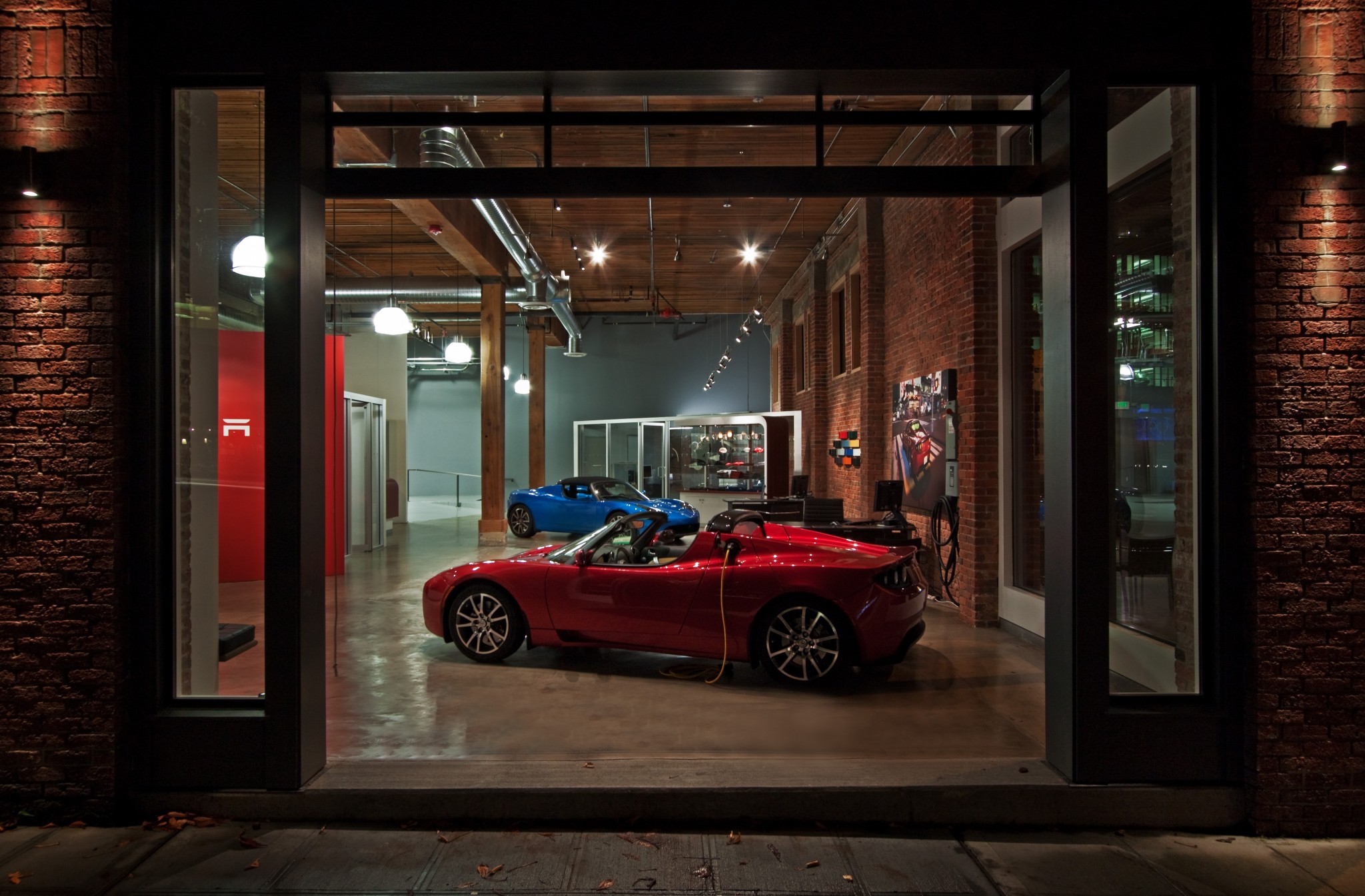
This project consisted of the renovation and conversion of a 26,000sf building in the South Lake Union neighborhood that previously served as an auto repair garage (into a mixed-use building with offices and an apartment upstairs, and retail and restaurant spaces downstairs.) moreThe facade along Westlake was completely replaced with roll-up garage doors creating excellent display opportunities for the retail spaces, and make natural connections for pedestrians on the sidewalk. The heavy timber structure, cleaned and restored as a unique characteristic of the building, provides large areas of column-free space, creating opportunities for tenants with needs for large display areas, such as Tesla Motors, as well as allowing tenants the ability to freely build and manipulate their spaces. The timbers, combined with exposed lighting, ductwork, and concrete floors all lent themselves to a heavy industrial aesthetic. Special attention was given to celebrating the existing building – with material and detail choices that call attention to the beauty of the brick exterior, heavy timber interior and overall historic character of the building.less
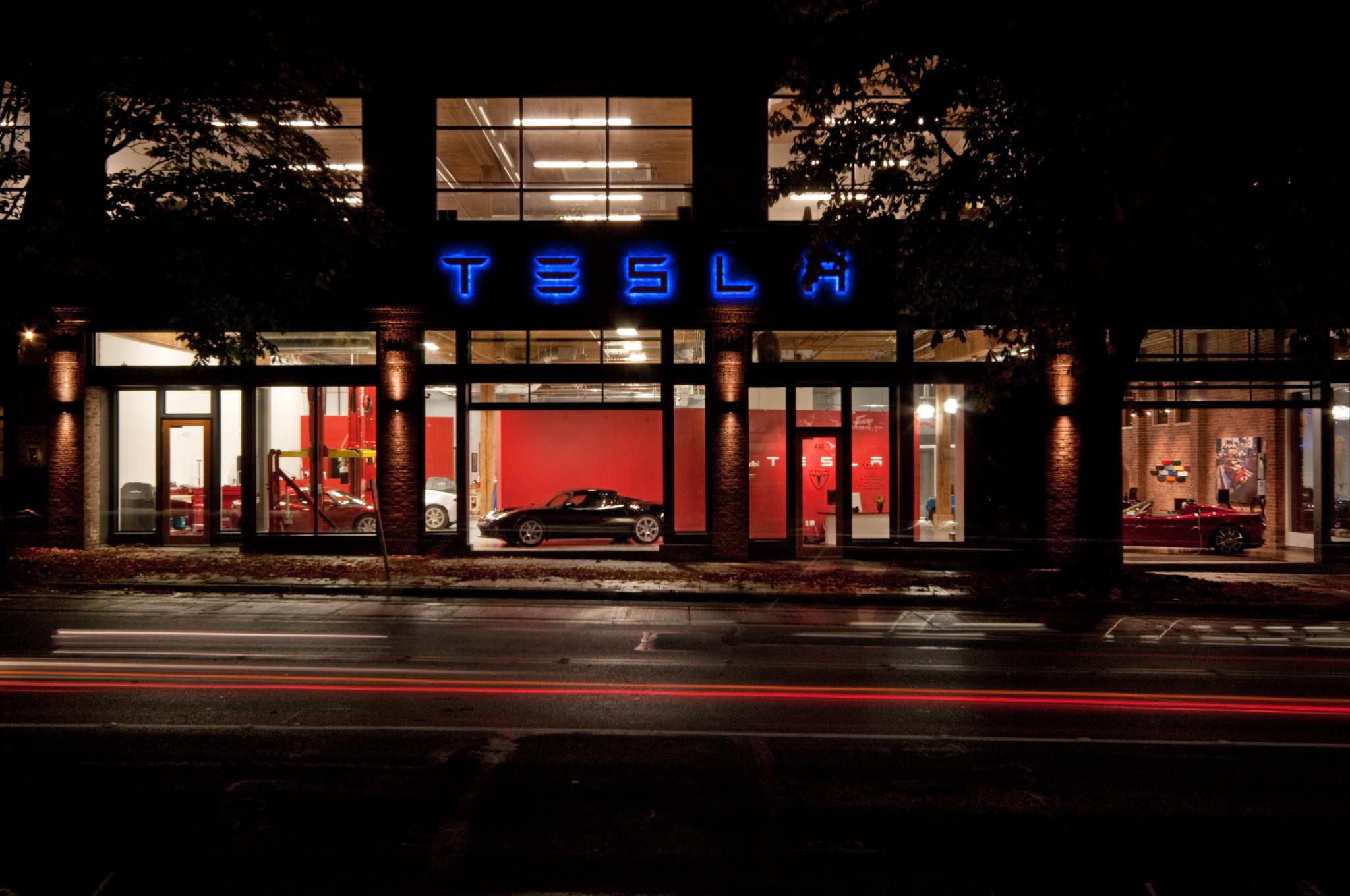
This project consisted of the renovation and conversion of a 26,000sf building in the South Lake Union neighborhood that previously served as an auto repair garage (into a mixed-use building with offices and an apartment upstairs, and retail and restaurant spaces downstairs.) moreThe facade along Westlake was completely replaced with roll-up garage doors creating excellent display opportunities for the retail spaces, and make natural connections for pedestrians on the sidewalk. The heavy timber structure, cleaned and restored as a unique characteristic of the building, provides large areas of column-free space, creating opportunities for tenants with needs for large display areas, such as Tesla Motors, as well as allowing tenants the ability to freely build and manipulate their spaces. The timbers, combined with exposed lighting, ductwork, and concrete floors all lent themselves to a heavy industrial aesthetic. Special attention was given to celebrating the existing building – with material and detail choices that call attention to the beauty of the brick exterior, heavy timber interior and overall historic character of the building.less
